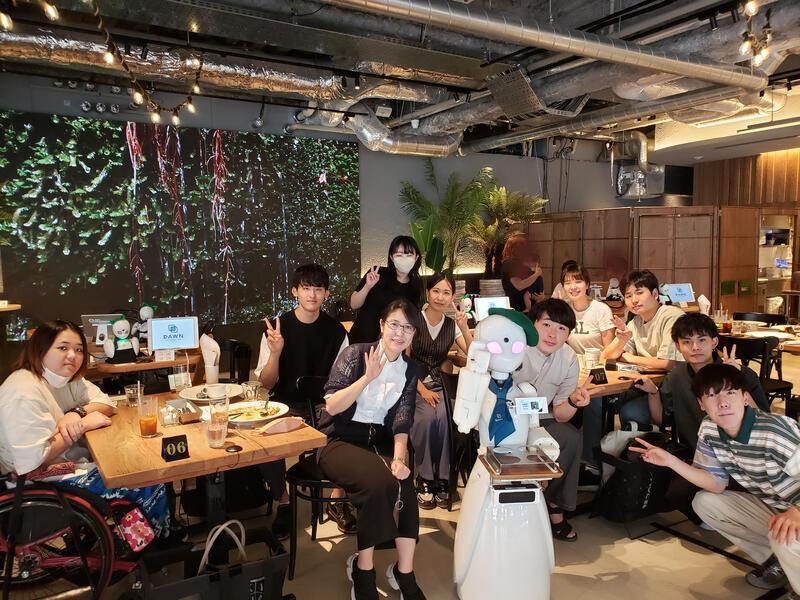Project Studio (B3 students)
Design a Universal Café: Majority/Minority Flip
Assignment:
The concept of universal design is designing products, buildings, and environments so that they are accessible and easy to use for as many people as possible, regardless of age, ability, or circumstances. Advocated by Ronald Mace and others in the 1980s, the concept has been widely accepted throughout the world. However, it seems that today's society is satisfied with its acceptance only on the "client” side. In its true sense, universality means the elimination of inconveniences for all users and requires the application of universal design for the "service providers" as well.
As an example, we will design a café that is easy for wheelchair users and visually impaired people, to work in.
You are expected to consider the environment from the point of view of all those involved, and to imagine the use of the space down to the smallest detail.
The design tasks shall be done as a group, including the design of the furniture, fixtures, logos, and even a color scheme if necessary.
Field Trip: Visit to the Avatar robot cafe (Oct. 4th)
Visited “DAWN CAFE” operated by Mr. Ory Yoshifuji and his associates. It is a new type of café where employees (pilots), with mobility issues, provide services by remotely operating avatar robots “OriHime”. The participants learned about their management style, planning, layout, interior design, and communication methods through hands-on experience at the site.
Special Lecture: Architectural Planning for the Visually Impaired (Oct. 11th)
Dr. Yuji Matsuda of the University of Tokyo talked to us about architectural planning for the visually impaired. Using a number of videos and a white cane, he showed us what visually impaired people use to gather a sense of space and what kind of spaces are easier for them to navigate.
Hands-on Practice: Experiencing Actions and Behaviors of Wheelchair users and Visual Impaired (Oct. 18th)
The students were divided into two hands-on groups in order to achieve the final goals of this project. Group A: design a café that is easy to work in for the visually impaired and Group B: ease of work for wheelchair users. The operational program (time, kinds of food, type of cahier etc.) was also planned and created by the students themselves.
They experienced the actions and behaviors necessary to work in a café, and also experimented to confirm the usability of the space. They received advice from a senior lab member who is an actual wheelchair user on questions that surfaced as a result of the experience.
Group A: for the visually impaired
Group B: for wheelchair users
Interim presentation: Report on the status of each group's design (Nov.15th)
Based on the practical training up to this point, Group A’s concept was “Ray-Finding using outside light leaking in,” while Group B chose “satellite-type private rooms where people in wheelchairs can feel closer to nature”.
Mock-up café: Mock-up and verification of specific café designs (Nov.26th)
A partial mock-up was created and verified using the university lounge to see if their design had flow lines and dimensions that would actually be easy for wheelchair users and visually impaired to navigate.
Group A checked the size of the holes in the perforated metal wall, the amount of light that enters the space, and the ease of users with visual impairment to serve food and beverages.
Group B verified flow lines around the counter, the dimensions of the work area, and the usability of the dining table they designed.
Final presentations: Presentation of each group's final products (Jan.7th)
Critique sessions were held on Dec. 20th in the laboratory and on Jan. 7th for the students to present their final results.
A slide show of the final critique is available below (no audio, 5:52).
Group A: for the visually impaired
Group B: for wheelchair users














